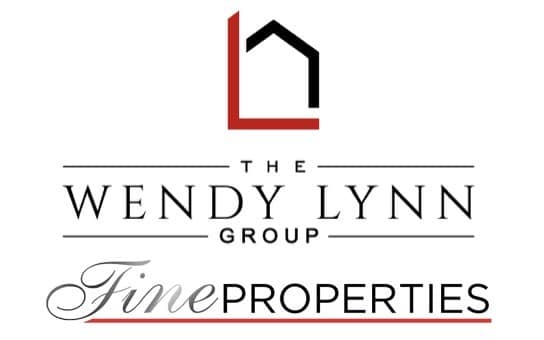|
**THIS PROPERTY QUALIFIES FOR A 1.5% LENDER INCENTIVE IF USING PREFERRED LENDER. INQUIRE FOR MORE DETAILS.** Discover modern elegance within the maintenance-free, gated community of Eagle Trace. This 3 bedroom, 2 bathroom, plus a flex space, home is surrounded by lush tropical landscaping, offering both privacy and a serene atmosphere. Savor the convenience of included lawn maintenance through the quarterly HOA and indulge in outdoor living on your private lanai and additional paver patio, both offering serene views of the preserve and pond. Inside, the flex space, currently styled as an office, boasts tile floors that transition seamlessly to beautiful engineered hardwood in the open-concept main living area. This layout is perfect for both daily living and entertaining, featuring a kitchen with elegant granite countertops, stainless steel appliances including a gas range, a pantry, and a generous quartz island ideal for casual dining. The family room, enhanced by a tray ceiling, built-in surround sound speakers, a stylish shiplap accent wall, and an expansive pocket sliding glass door, opens to the screened lanai. The primary suite is bright and serene, with multiple windows adorned with plantation shutters, dual walk-in closets, and an ensuite bathroom featuring a spacious tile shower. Two additional bedrooms are tucked away off the family room, offering privacy and comfort. A laundry room provides additional storage and access to the 2-car garage, which features epoxy flooring, a sink, shelving, and ladder attic access. Enhancing the home's functionality, a new water heater was installed in 2024. Residents of Eagle Trace benefit from NO CDD fees and a range of amenities, including a resort-style pool and spa, tennis courts, a playground, and a dog park. Ideally situated just minutes from shopping, dining, and entertainment at UTC, Lakewood Ranch Main Street, and Waterside Place, Eagle Trace offers a sophisticated yet relaxed lifestyle.
| DAYS ON MARKET | 110 | LAST UPDATED | 10/25/2024 |
|---|---|---|---|
| TRACT | EAGLE TRACE | YEAR BUILT | 2015 |
| COMMUNITY | 34211 - Bradenton/Lakewood Ranch Area | GARAGE SPACES | 2.0 |
| COUNTY | Manatee | STATUS | Active |
| PROPERTY TYPE(S) | Single Family |
| Elementary School | Gullett Elementary |
|---|---|
| Jr. High School | Carlos E. Haile Middle |
| High School | Lakewood Ranch High |
| PRICE HISTORY | |
| Prior to Sep 9, '24 | $550,000 |
|---|---|
| Sep 9, '24 - Oct 25, '24 | $535,000 |
| Oct 25, '24 - Today | $520,000 |
| ADDITIONAL DETAILS | |
| AIR | Central Air |
|---|---|
| AIR CONDITIONING | Yes |
| AMENITIES | Maintenance Grounds, Security |
| APPLIANCES | Dishwasher, Disposal, Microwave, Range, Refrigerator |
| AREA | 34211 - Bradenton/Lakewood Ranch Area |
| CONSTRUCTION | Block, Stucco |
| EXTERIOR | Lighting, Rain Gutters |
| GARAGE | Yes |
| HEAT | Central |
| HOA DUES | 872.84 |
| INTERIOR | Eat-in Kitchen, Open Floorplan, Stone Counters, Tray Ceiling(s), Walk-In Closet(s) |
| LOT | 7841 sq ft |
| LOT DESCRIPTION | Landscaped |
| PARKING | Driveway, Garage Door Opener, Attached |
| SEWER | Private Sewer |
| STORIES | 1 |
| SUBDIVISION | EAGLE TRACE |
| TAXES | 3706.67 |
| UTILITIES | Cable Available, Electricity Available, Sewer Available, Water Available |
| VIEW | Yes |
| VIEW DESCRIPTION | Pond, Water, Trees/Woods |
| WATER | Public |
MORTGAGE CALCULATOR
TOTAL MONTHLY PAYMENT
0
P
I
*Estimate only
| SATELLITE VIEW |
| / | |
We respect your online privacy and will never spam you. By submitting this form with your telephone number
you are consenting for Wendy
Lynn to contact you even if your name is on a Federal or State
"Do not call List".
Listing provided by Toni Zarghami, KELLER WILLIAMS CLASSIC GROUP, 941-900-4151
The information contained herein has been provided by My Florida Regional MLS DBA Stellar MLS. IDX information is provided exclusively for consumers' personal, non-commercial use, that it may not be used for any purpose other than to identify prospective properties consumers may be interested in purchasing, and that the data is deemed reliable but is not guaranteed accurate by the MLS. Listings last updated 12/3/24 10:47 AM PST.
This IDX solution is (c) Diverse Solutions 2024.










