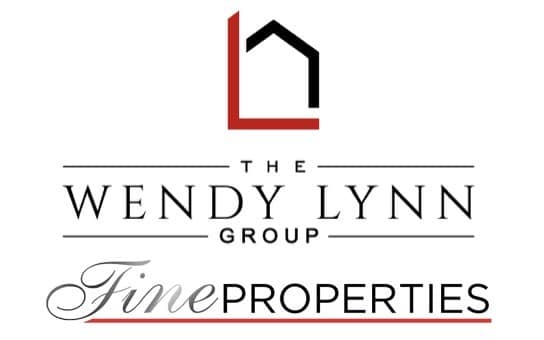|
Discover the charm of this immaculate, like-new 2023 White Star plan, perfectly situated in the highly sought-after gated Neal Community of Grand Park. Offering maintenance-free living with lawn care included in the quarterly HOA fees, this home also provides access to a variety of resort-style amenities. Move right in"”this turnkey furnished home includes everything you need for immediate comfort, from linens and kitchen essentials to beach towels. Boasting 3 bedrooms, 2.5 bathrooms, and a versatile den, this thoughtfully designed home is ready to elevate your modern lifestyle. Among its thoughtful upgrades are a whole-home generator for peace of mind, an HVAC anti-mold system, plantation shutters enhancing the elegance throughout, and added overhead storage in the garage. The outdoor area is a standout feature, boasting a screen-enclosed lanai with a sparkling heated saltwater pool equipped with a salt system. The fully fenced yard offers serene views of a tranquil pond, complemented by lush landscaping that ensures your privacy"”an ideal setting for relaxation and entertaining, whether you're unwinding in the shaded seating area or enjoying a refreshing dip in the pool. Inside, the home showcases soaring 9-foot ceilings, accentuated by elegant tray ceilings in the foyer, family room, and primary suite. Explore the den and convenient half bath before transitioning to the open floor plan. The kitchen is a chef's delight, featuring stainless steel appliances, including a gas range, a spacious island with a breakfast bar, a pantry, and a dedicated coffee bar for added convenience. Large windows illuminate the living area, creating a bright and airy ambiance. The primary suite serves as a true retreat, offering dual walk-in closets and an elegant ensuite with dual sinks, a spacious tile shower, and a private water closet for added privacy. Two additional bedrooms are thoughtfully tucked away from the family room, sharing a beautifully appointed hall bath, ensuring comfort for family or guests. Residents of Grand Park enjoy an array of resort-style amenities designed for relaxation and recreation. Take a dip in the multiple inviting pools or unwind at the welcoming clubhouse, which serves as a vibrant social hub. Stay active in the fully equipped fitness center, or challenge your neighbors to a friendly match on the tennis and pickleball courts. Explore scenic walking and biking trails that meander throughout the community, offering beautiful pathways for outdoor exercise. Pet owners will appreciate the dedicated dog park, ensuring plenty of fun for furry friends. With regular community events encouraging connections among residents, and maintenance-free living that includes lawn care and community upkeep, you can truly embrace a carefree lifestyle. Just beyond the gates, a variety of shopping, dining, and entertainment options await, making it easy to explore all Sarasota has to offer. For those who love the outdoors, Myakka River State Park is only a short drive away, inviting you to experience nature's beauty. **THIS PROPERTY QUALIFIES FOR A 1.5% LENDER INCENTIVE IF USING PREFERRED LENDER. INQUIRE FOR MORE DETAILS.**
| DAYS ON MARKET | 51 | LAST UPDATED | 11/20/2024 |
|---|---|---|---|
| TRACT | GRAND PARK | YEAR BUILT | 2023 |
| COMMUNITY | 34241 - Sarasota | GARAGE SPACES | 2.0 |
| COUNTY | Sarasota | STATUS | Active |
| PROPERTY TYPE(S) | Single Family |
| Elementary School | Lakeview Elementary |
|---|---|
| Jr. High School | Sarasota Middle |
| High School | Riverview High |
| PRICE HISTORY | |
| Prior to Nov 20, '24 | $840,000 |
|---|---|
| Nov 20, '24 - Today | $799,000 |
| ADDITIONAL DETAILS | |
| AIR | Central Air |
|---|---|
| AIR CONDITIONING | Yes |
| AMENITIES | Maintenance Grounds, Security |
| APPLIANCES | Dishwasher, Disposal, Dryer, Microwave, Range, Refrigerator, Washer |
| AREA | 34241 - Sarasota |
| CONSTRUCTION | Block, Stucco |
| EXTERIOR | Lighting, Rain Gutters |
| GARAGE | Yes |
| HEAT | Central, Electric |
| HOA DUES | 910.54 |
| INTERIOR | Built-in Features, Crown Molding, Dry Bar, Eat-in Kitchen, High Ceilings, Open Floorplan, Stone Counters, Tray Ceiling(s), Walk-In Closet(s) |
| LOT | 6970 sq ft |
| LOT DESCRIPTION | Landscaped, Waterfront |
| PARKING | Driveway, Garage Door Opener, Attached |
| POOL | Yes |
| POOL DESCRIPTION | Gunite, Heated, In Ground, Salt Water, Screen Enclosure, Private |
| SEWER | Public Sewer |
| STORIES | 1 |
| SUBDIVISION | GRAND PARK |
| TAXES | 9114.61 |
| UTILITIES | Cable Available, Electricity Available, Natural Gas Available, Sewer Available, Water Available |
| VIEW | Yes |
| VIEW DESCRIPTION | Pond, Water, Pool |
| WATER | Public |
| WATERFRONT | Yes |
| WATERFRONT DESCRIPTION | Pond |
MORTGAGE CALCULATOR
TOTAL MONTHLY PAYMENT
0
P
I
*Estimate only
| SATELLITE VIEW |
| / | |
We respect your online privacy and will never spam you. By submitting this form with your telephone number
you are consenting for Wendy
Lynn to contact you even if your name is on a Federal or State
"Do not call List".
Listing provided by Toni Zarghami, KELLER WILLIAMS CLASSIC GROUP, 941-900-4151
The information contained herein has been provided by My Florida Regional MLS DBA Stellar MLS. IDX information is provided exclusively for consumers' personal, non-commercial use, that it may not be used for any purpose other than to identify prospective properties consumers may be interested in purchasing, and that the data is deemed reliable but is not guaranteed accurate by the MLS. Listings last updated 12/21/24 8:42 AM PST.
This IDX solution is (c) Diverse Solutions 2024.










