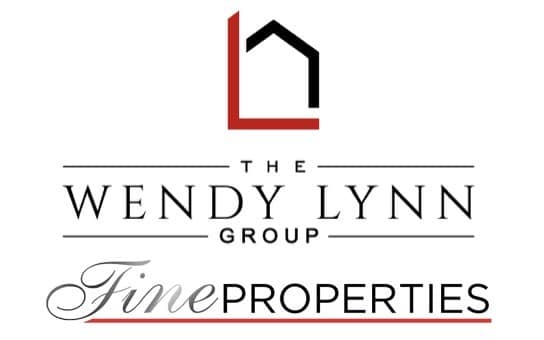|
Welcome to your dream home in the enchanting village of Osprey! This inviting 3-bedroom, 2-bathroom block home is nestled on a tranquil street, surrounded by lush landscaped gardens. Designed with comfort and functionality in mind, the open-plan living and dining area provides an ideal space for gatherings, with a clear view into the fully remodeled kitchen. Whether cooking or entertaining, the chef will always be part of the action. The primary suite offers serene comfort with a king-sized bed and a recently updated en-suite bathroom. Two additional, furnished guest rooms provide plenty of space for family or visitors. The attached one-car garage includes a new washer and dryer for convenience. Step into the private, fenced backyard, where a charming brick patio invites you to relax with a morning coffee or host family and friends. With key upgrades"”a new roof in 2023, HVAC in 2021, hurricane shutters in 2023 and much more (see attached list)"”this home is move-in ready and comes without HOA restrictions. Close to Pine View School. Enjoy living minutes from the scenic Selby Botanical Gardens, the pristine beaches of Casey Key, Siesta Key, and Venice, plus a wide array of nearby dining and shopping options. Live the Florida oasis lifestyle you've always dreamed of!
| DAYS ON MARKET | 35 | LAST UPDATED | 12/9/2024 |
|---|---|---|---|
| TRACT | OGBURNS T B ADD | YEAR BUILT | 2004 |
| COMMUNITY | 34229 - Osprey | GARAGE SPACES | 1.0 |
| COUNTY | Sarasota | STATUS | Active |
| PROPERTY TYPE(S) | Single Family |
| Elementary School | Laurel Nokomis Elementary |
|---|---|
| Jr. High School | Laurel Nokomis Middle |
| High School | Venice Senior High |
| PRICE HISTORY | |
| Prior to Dec 9, '24 | $380,000 |
|---|---|
| Dec 9, '24 - Today | $379,000 |
| ADDITIONAL DETAILS | |
| AIR | Central Air |
|---|---|
| AIR CONDITIONING | Yes |
| APPLIANCES | Dishwasher, Dryer, Electric Water Heater, Microwave, Range, Refrigerator, Washer |
| AREA | 34229 - Osprey |
| CONSTRUCTION | Block, Stucco |
| GARAGE | Yes |
| HEAT | Central |
| INTERIOR | Open Floorplan, Stone Counters |
| LOT | 6098 sq ft |
| LOT DESCRIPTION | Landscaped, Paved, Private |
| PARKING | Deeded, Driveway, Garage Door Opener, Attached |
| SEWER | Septic Tank |
| STORIES | 1 |
| STYLE | Custom |
| SUBDIVISION | OGBURNS T B ADD |
| TAXES | 3386.56 |
| UTILITIES | Cable Available, Electricity Connected, Water Connected |
| WATER | Public |
MORTGAGE CALCULATOR
TOTAL MONTHLY PAYMENT
0
P
I
*Estimate only
| SATELLITE VIEW |
| / | |
We respect your online privacy and will never spam you. By submitting this form with your telephone number
you are consenting for Wendy
Lynn to contact you even if your name is on a Federal or State
"Do not call List".
Listing provided by Lisa Bouck, PA, RE/MAX ALLIANCE GROUP, 941-954-5454
The information contained herein has been provided by My Florida Regional MLS DBA Stellar MLS. IDX information is provided exclusively for consumers' personal, non-commercial use, that it may not be used for any purpose other than to identify prospective properties consumers may be interested in purchasing, and that the data is deemed reliable but is not guaranteed accurate by the MLS. Listings last updated 12/19/24 12:22 AM PST.
This IDX solution is (c) Diverse Solutions 2024.










