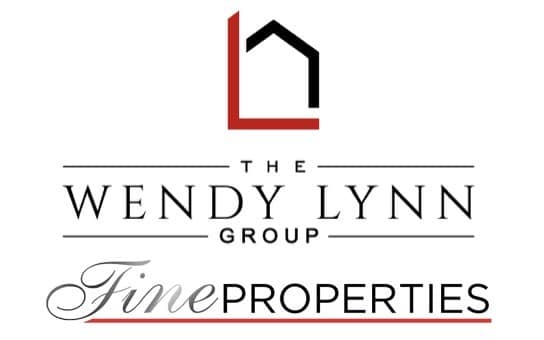|
One or more photo(s) has been virtually staged. Welcome to Sunrise Preserve at Palmer Ranch, a gated community where resort-style living becomes your everyday reality. Situated on a desirable corner lot, this stunning home greets you with a pavered driveway and meticulously maintained landscaping, offering a first impression of elegance and comfort. Inside, this spacious 2022-built 3-bedroom, 2-bathroom home, with nearly 2,100 square feet of living space, includes a versatile bonus room. Step through the foyer to discover French doors opening into a flexible office or den space. The open-concept great room connects seamlessly to the chef-inspired kitchen, which boasts Viatera Quartz countertops, a spacious island with bar seating, a gas range, stainless steel appliances, and a stylish glass subway tile backsplash. A closet pantry ensures ample storage solutions. The owner's suite is a true retreat, featuring an oversized walk-in closet and a spa-like ensuite with dual sinks set in a quartz-topped vanity and a glass-enclosed walk-in shower. The split-bedroom floorplan offers ultimate privacy, with additional bedrooms thoughtfully positioned on the opposite side of the home. An indoor laundry room with a washer and dryer included adds to the home's convenience. Outdoor living is just as inviting, with a pavered screened-in lanai overlooking a fully fenced backyard, perfect for relaxation or entertaining. Beyond the home, Sunrise Preserve provides an active lifestyle with world-class amenities including a resort-style pool, fitness center, tennis and pickleball courts, and a clubhouse managed by an onsite activity director. Enjoy low HOA fees and no CDD dues while being centrally located near top-rated schools, premier shopping, and dining. With Siesta Key Beach, the Legacy Trail, and downtown Sarasota just minutes away, this is truly Sarasota living at its finest!
| DAYS ON MARKET | 21 | LAST UPDATED | 12/6/2024 |
|---|---|---|---|
| TRACT | SUNRISE PRESERVE | YEAR BUILT | 2022 |
| COMMUNITY | 34238 - Sarasota/Sarasota Square | GARAGE SPACES | 2.0 |
| COUNTY | Sarasota | STATUS | Active |
| PROPERTY TYPE(S) | Single Family |
| Elementary School | Ashton Elementary |
|---|---|
| Jr. High School | Sarasota Middle |
| High School | Riverview High |
| ADDITIONAL DETAILS | |
| AIR | Central Air |
|---|---|
| AIR CONDITIONING | Yes |
| AMENITIES | Maintenance Grounds |
| APPLIANCES | Dishwasher, Disposal, Dryer, Freezer, Ice Maker, Microwave, Range, Range Hood, Refrigerator, Tankless Water Heater, Washer |
| AREA | 34238 - Sarasota/Sarasota Square |
| CONSTRUCTION | Stucco |
| EXTERIOR | Rain Gutters |
| GARAGE | Yes |
| HEAT | Central, Electric |
| HOA DUES | 376 |
| INTERIOR | Coffered Ceiling(s), Crown Molding, Eat-in Kitchen, High Ceilings, Open Floorplan, Stone Counters, Walk-In Closet(s) |
| LOT | 6098 sq ft |
| LOT DESCRIPTION | Corner Lot, Paved |
| PARKING | Attached |
| SEWER | Public Sewer |
| STORIES | 1 |
| STYLE | Florida |
| SUBDIVISION | SUNRISE PRESERVE |
| TAXES | 6132.77 |
| UTILITIES | Cable Available, Natural Gas Available, Cable Connected, Electricity Connected, Natural Gas Connected, Sewer Connected, Water Connected |
| WATER | Public |
MORTGAGE CALCULATOR
TOTAL MONTHLY PAYMENT
0
P
I
*Estimate only
| SATELLITE VIEW |
| / | |
We respect your online privacy and will never spam you. By submitting this form with your telephone number
you are consenting for Wendy
Lynn to contact you even if your name is on a Federal or State
"Do not call List".
Listing provided by Ashley Wallace, MAVREALTY, 727-314-3942
The information contained herein has been provided by My Florida Regional MLS DBA Stellar MLS. IDX information is provided exclusively for consumers' personal, non-commercial use, that it may not be used for any purpose other than to identify prospective properties consumers may be interested in purchasing, and that the data is deemed reliable but is not guaranteed accurate by the MLS. Listings last updated 12/18/24 12:56 AM PST.
This IDX solution is (c) Diverse Solutions 2024.










