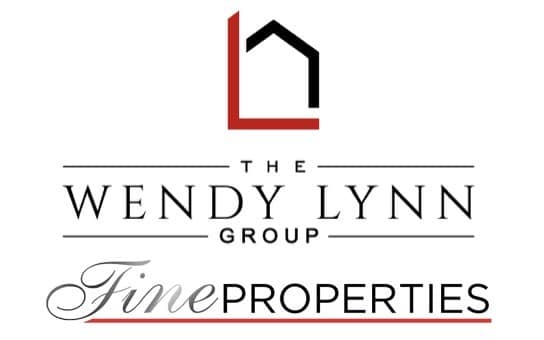|
Re-introducing this extraordinary 4-bedroom, 4-bathroom pool home that is a masterpiece of design and luxury sited in the very active Del Webb Bay View 55+ community. Featuring custom finishes throughout, the on-trend aesthetics elevate it to a class of its own. Step into the heart of the home, where a gourmet kitchen awaits with top-of-the-line KitchenAid appliances including a 2nd oven, sleek cabinetry, and gorgeous quartz countertops. This culinary haven is a delight for chefs and entertainers alike, offering both style and functionality. The open-concept living spaces showcase luxury vinyl plank floors, providing a modern and low-maintenance backdrop for your daily life. The primary suite is a true sanctuary, offering private, tropical views and a spa-like en-suite bathroom that exudes elegance. Did I mention the closet? It's massive! Two additional ensuite bedrooms downstairs plus the loft bedroom and full bath upstairs, provide ample space for guests or family, each boasting unique charm and comfort. The outdoor space is an entertainer's dream, featuring a sparkling heated saltwater pool and spa surrounded by a spacious paver patio. Whether you're hosting a summer barbecue with your outdoor kitchen or simply enjoying a quiet evening under the stars, this outdoor retreat is the perfect backdrop for making lasting memories. Situated in the heart of Parrish, this home is not just a residence; it's a gateway to the best of Florida living. The community offers exclusive access to a clubhouse, fitness center, tennis courts, pickleball courts, community pool and spas, walking trails, dog park and community gardens. There is a delicious bar and grill called the Sailfish grill that provides many an opportunity to meet your neighbors. This home is truly Stellar (Grand)!
| DAYS ON MARKET | 16 | LAST UPDATED | 12/5/2024 |
|---|---|---|---|
| TRACT | DEL WEBB AT BAYVIEW PH II SUBPH A & B | YEAR BUILT | 2022 |
| COMMUNITY | 34219 - Parrish | GARAGE SPACES | 3.0 |
| COUNTY | Manatee | STATUS | Active |
| PROPERTY TYPE(S) | Single Family |
| Elementary School | Barbara A. Harvey Elementary |
|---|---|
| Jr. High School | Buffalo Creek Middle |
| High School | Parrish Community High |
| ADDITIONAL DETAILS | |
| ADULT COMMUNITY | Yes |
|---|---|
| AIR | Central Air |
| AIR CONDITIONING | Yes |
| AMENITIES | Cable TV, Internet, Maintenance Grounds |
| APPLIANCES | Convection Oven, Dishwasher, Disposal, Dryer, Microwave, Range, Range Hood, Refrigerator, Washer, Water Softener |
| AREA | 34219 - Parrish |
| CONSTRUCTION | Block |
| EXTERIOR | Outdoor Grill, Outdoor Kitchen |
| GARAGE | Yes |
| HEAT | Central |
| HOA DUES | 368 |
| INTERIOR | Crown Molding, Open Floorplan, Stone Counters, Tray Ceiling(s), Walk-In Closet(s) |
| LOT | 9148 sq ft |
| PARKING | Driveway, Garage Door Opener, Attached |
| POOL | Yes |
| POOL DESCRIPTION | Heated, In Ground, Salt Water, Screen Enclosure, Private |
| SEWER | Public Sewer |
| STORIES | 2 |
| STYLE | Florida |
| SUBDIVISION | DEL WEBB AT BAYVIEW PH II SUBPH A & B |
| TAXES | 10871.28 |
| UTILITIES | Cable Available, Natural Gas Available, Cable Connected, Electricity Connected, Natural Gas Connected |
| VIEW | Yes |
| VIEW DESCRIPTION | Pool, Trees/Woods |
| WATER | Public |
MORTGAGE CALCULATOR
TOTAL MONTHLY PAYMENT
0
P
I
*Estimate only
| SATELLITE VIEW |
| / | |
We respect your online privacy and will never spam you. By submitting this form with your telephone number
you are consenting for Wendy
Lynn to contact you even if your name is on a Federal or State
"Do not call List".
Listing provided by Mugsie Quinlan, PREMIER PROPERTIES OF SRQ LLC, 941-526-3113
The information contained herein has been provided by My Florida Regional MLS DBA Stellar MLS. IDX information is provided exclusively for consumers' personal, non-commercial use, that it may not be used for any purpose other than to identify prospective properties consumers may be interested in purchasing, and that the data is deemed reliable but is not guaranteed accurate by the MLS. Listings last updated 12/18/24 3:08 AM PST.
This IDX solution is (c) Diverse Solutions 2024.










