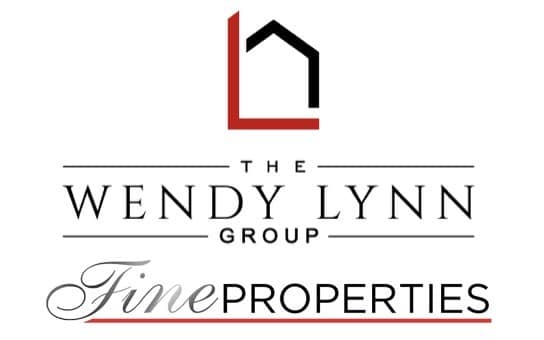|
Location, Location...This rarely available lakefront home is situated on the Eastern Shore of the massive 153 acre Lake Uihlein with unobstructed west sunset views. Edgewater Village is a gated and tree canopied community is adjacent and just a short walk to Downtown Main Street, Lakewood Ranch. The neighborhood has a boat ramp and a place to keep kayaks and a fishing pier. Annual HOA Fees are economical at $135 per year! Upon entering one is immediately drawn to the sparkling lake views. A very open floorplan with 12' ceilings creates a very spacious, bright living area with views from most every window. A substantial remodel effort since purchased nearly 5 years ago has resulted in a new kitchen with quartz counters, glass tile back splash, stainless appliances, breakfast bar and eat in kitchen. The family room extends the entertaining spaces and opens to the pool terrace allowing activities to expand outside. A retreat unto itself, unwind in the Owner's Suite with tray ceilings, sitting area and a sumptuous Primary Bath. Two beautifully appointed additional bedrooms provide space and comfort for all while a den with custom built ins enjoys natural light and an exit to the pool area. Enjoy the Live, Work, Play Ethos of Lakewood Ranch with nearby shopping, dining, A Rated Schools, Beaches, Airports and Hospitals.
| DAYS ON MARKET | 2 | LAST UPDATED | 12/3/2024 |
|---|---|---|---|
| TRACT | EDGEWATER VILLAGE SUBPHASE B | YEAR BUILT | 2000 |
| COMMUNITY | 34202 - Bradenton/Lakewood Ranch/Lakewood Rch | GARAGE SPACES | 3.0 |
| COUNTY | Manatee | STATUS | Active |
| PROPERTY TYPE(S) | Single Family |
| Elementary School | Robert E Willis Elementary |
|---|---|
| Jr. High School | Nolan Middle |
| High School | Lakewood Ranch High |
| ADDITIONAL DETAILS | |
| AIR | Central Air |
|---|---|
| AIR CONDITIONING | Yes |
| APPLIANCES | Dishwasher, Dryer, Range Hood, Refrigerator, Washer |
| AREA | 34202 - Bradenton/Lakewood Ranch/Lakewood Rch |
| CONSTRUCTION | Block, Stucco |
| GARAGE | Yes |
| HEAT | Central, Electric, Natural Gas |
| HOA DUES | 135 |
| INTERIOR | Eat-in Kitchen, High Ceilings, Open Floorplan, Tray Ceiling(s), Walk-In Closet(s) |
| LOT | 10019 sq ft |
| LOT DESCRIPTION | Landscaped, Paved |
| PARKING | Attached |
| POOL | Yes |
| POOL DESCRIPTION | Private |
| SEWER | Public Sewer |
| STORIES | 1 |
| STYLE | Florida, Other |
| SUBDIVISION | EDGEWATER VILLAGE SUBPHASE B |
| TAXES | 10844 |
| UTILITIES | Electricity Connected, Sewer Connected, Water Connected |
| VIEW | Yes |
| VIEW DESCRIPTION | Pool |
| WATER | Public |
| WATER ACCESS | UIHLEIN |
MORTGAGE CALCULATOR
TOTAL MONTHLY PAYMENT
0
P
I
*Estimate only
| SATELLITE VIEW |
| / | |
We respect your online privacy and will never spam you. By submitting this form with your telephone number
you are consenting for Wendy
Lynn to contact you even if your name is on a Federal or State
"Do not call List".
Listing provided by Art Paterson, Jr, PREMIER SOTHEBYS INTL REALTY, 941-907-9541
The information contained herein has been provided by My Florida Regional MLS DBA Stellar MLS. IDX information is provided exclusively for consumers' personal, non-commercial use, that it may not be used for any purpose other than to identify prospective properties consumers may be interested in purchasing, and that the data is deemed reliable but is not guaranteed accurate by the MLS. Listings last updated 12/4/24 1:59 AM PST.
This IDX solution is (c) Diverse Solutions 2024.










