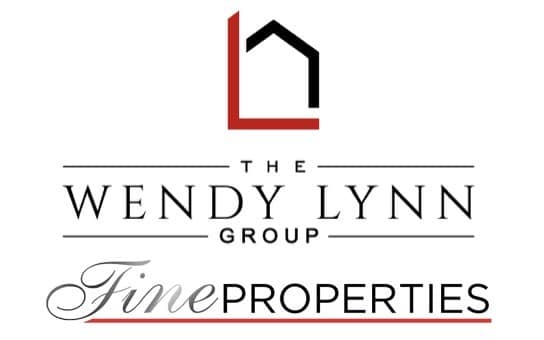|
SPACIOUS 3 Bedroom, 2 Bathroom, 2 Car Garage, Pool home with a Den located in North Port. NO HOA FEES & NO FLOOD REQUIRED! CLICK ON THE VIRTUAL TOUR LINK 1 FOR THE VIDEO AND VIRTUAL LINK 2 FOR THE 3D TOUR. This lovely home features a bright & airy floor plan, hardwood flooring, vaulted ceilings, and MUCH MORE! Entertain your friends and family in the open living room with a glass slider to the lanai. The kitchen offers ALL white appliances, granite countertops, a closet pantry, plenty of cabinets for storage, and an off-kitchen dinette. The spacious master bedroom has an en-suite bathroom with a walk-in closet, dual sink vanity, a walk-in shower, and a linen closet. The guest bedrooms are on a split floor plan providing plenty of privacy with built-in closets and a shared guest bathroom nearby. Sip your morning coffee or unwind with your favorite evening beverage on the screened lanai. Enjoy a dip in the crystal waters of a private heated pool or soak up the sun from the pool deck. The backyard has a gravel patio and a shed for extra storage. 2015 ROOF - SCREENED GARAGE DOOR - 22 KW WHOLE HOME GENERATOR W 250 GAL PROPANE TANK - WELL FOR IRRIGATION. Conveniently located close to US-41, I-75, and local shopping & dining options. MINUTES to Cool-Today Park welcoming the Atlanta Braves Spring Training, the North Port Aquatic Center, and the newly built downtown Wellen Park amenities. Schedule your showing TODAY!
| DAYS ON MARKET | 66 | LAST UPDATED | 10/16/2024 |
|---|---|---|---|
| TRACT | PORT CHARLOTTE SUB 52 | YEAR BUILT | 1993 |
| COMMUNITY | 34287 - North Port/Venice | GARAGE SPACES | 2.0 |
| COUNTY | Sarasota | STATUS | Active |
| PROPERTY TYPE(S) | Single Family |
| Elementary School | Cranberry Elementary |
|---|---|
| Jr. High School | Heron Creek Middle |
| High School | North Port High |
| ADDITIONAL DETAILS | |
| AIR | Central Air |
|---|---|
| AIR CONDITIONING | Yes |
| APPLIANCES | Dishwasher, Dryer, Microwave, Range, Refrigerator, Washer |
| AREA | 34287 - North Port/Venice |
| CONSTRUCTION | Block, Stucco |
| EXTERIOR | Lighting, Rain Gutters, Storage |
| GARAGE | Yes |
| HEAT | Central, Electric, Propane |
| INTERIOR | High Ceilings, Open Floorplan, Stone Counters, Tray Ceiling(s), Vaulted Ceiling(s), Walk-In Closet(s) |
| LOT | 10019 sq ft |
| LOT DESCRIPTION | Landscaped, Paved |
| LOT DIMENSIONS | 78x134x87x134 |
| PARKING | Driveway, Attached |
| POOL | Yes |
| POOL DESCRIPTION | Gunite, Heated, In Ground, Screen Enclosure, Private |
| SEWER | Septic Tank |
| STORIES | 1 |
| SUBDIVISION | PORT CHARLOTTE SUB 52 |
| TAXES | 844.07 |
| UTILITIES | Cable Available, Electricity Connected, Water Connected |
| VIEW | Yes |
| VIEW DESCRIPTION | Pool, Trees/Woods |
| WATER | Private, Public, Well |
MORTGAGE CALCULATOR
TOTAL MONTHLY PAYMENT
0
P
I
*Estimate only
| SATELLITE VIEW |
| / | |
We respect your online privacy and will never spam you. By submitting this form with your telephone number
you are consenting for Wendy
Lynn to contact you even if your name is on a Federal or State
"Do not call List".
Listing provided by Robert Rose, KW PEACE RIVER PARTNERS, 941-875-9060
The information contained herein has been provided by My Florida Regional MLS DBA Stellar MLS. IDX information is provided exclusively for consumers' personal, non-commercial use, that it may not be used for any purpose other than to identify prospective properties consumers may be interested in purchasing, and that the data is deemed reliable but is not guaranteed accurate by the MLS. Listings last updated 11/3/24 5:53 AM PST.
This IDX solution is (c) Diverse Solutions 2024.










