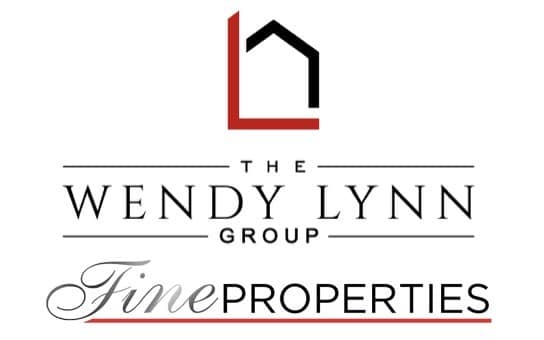|
Make your dreams come true with this Move In Ready home in beautiful Boca Royale! The White Star offers a split floor plan with room to entertain all your family and friends. Fall in love with this model-like, energy efficient home and enjoy all that maintenance free upscale resort lifestyle offers. As you enter through the front door, you are greeted by a bright and cheery foyer adorned with crown molding, and a coffered ceiling. Making your way in to the main living area, you immediately see your aqua blue pool through the sliding glass doors. Storm Smart Roll Down Hurricane protection added to keep you safe in climate weather. Indulge in your culinary dreams with a kitchen designed for a chef! This expansive kitchen features quartz countertops, upgraded 42"wood cabinets, tropical themed subway tile backsplash, under cabinet lighting, seating at the breakfast bar island, GE appliances including a gas stove, Ventilation to the outside, plenty of cabinets for extra storage and closet pantry with Custom Organizers, an Under Sink Reverse Osmosis Water System. Enjoy privacy in your office/den that could double as a 4th bedroom when company calls. The spacious master bedroom includes ensuite bathroom with walk-in, glass enclosed shower, dual vanities with quartz countertops and two separate walk in closets, complete with custom closet organizers. With this well designed, split bedroom floor plan, your guest will have a comfortable visit. Both guest bedrooms are situated on either side of the second full bathroom with quartz countertops and tile tub with shower. Across the hall is the laundry room with spacious linen closet. Open the sliders to your extended screened lanai for indoor/outdoor living at its best! Design your own custom outdoor kitchen with natural gas line and plumbing in place. Take time to soak up the sun in your Heated Pool with waterfall feature. You will love all the upgrades! From Recessed Lighting, stylish lighting fixtures, energy efficient smart Honeywell Thermostat, Ceramic Tile Floor and Plantation Shutter Throughout and Crown Molding, Whole Home Water Softener, Epoxy Garage Floor and Upgraded Landscaping will have you ready for Florida living and entertaining the minute you move in. Live your Florida dream life at the luxurious resort style pool with tropical palms, cabanas for shade and clubhouse for parties and gatherings. Play golf on the newly Renovated 18 Hole Course with putting and chipping and full driving range, tennis, pickle ball and achieve health and wellness in the fitness center. Minutes to multiple gulf beaches, charming Dearborn Street and savory local cuisine. Call now for your showing!
| DAYS ON MARKET | 2 | LAST UPDATED | 11/27/2024 |
|---|---|---|---|
| TRACT | BOCA ROYALE PH 2 UN 12 | YEAR BUILT | 2020 |
| COMMUNITY | 34223 - Englewood | GARAGE SPACES | 2.0 |
| COUNTY | Sarasota | STATUS | Active |
| PROPERTY TYPE(S) | Single Family |
| Elementary School | Englewood Elementary |
|---|---|
| Jr. High School | L.A. Ainger Middle |
| High School | Lemon Bay High |
| ADDITIONAL DETAILS | |
| AIR | Central Air |
|---|---|
| AIR CONDITIONING | Yes |
| AMENITIES | Maintenance Grounds |
| APPLIANCES | Dishwasher, Disposal, Dryer, Exhaust Fan, Gas Water Heater, Microwave, Range, Refrigerator, Washer, Water Softener |
| AREA | 34223 - Englewood |
| CONSTRUCTION | Block, Stucco |
| GARAGE | Yes |
| HEAT | Central |
| HOA DUES | 1190.2 |
| INTERIOR | Coffered Ceiling(s), Crown Molding, Eat-in Kitchen, High Ceilings, Open Floorplan, Walk-In Closet(s) |
| LOT | 8712 sq ft |
| PARKING | Attached |
| POOL | Yes |
| POOL DESCRIPTION | Gunite, Heated, In Ground, Salt Water, Screen Enclosure, Private |
| SEWER | Public Sewer |
| STORIES | 1 |
| SUBDIVISION | BOCA ROYALE PH 2 UN 12 |
| TAXES | 5678.85 |
| UTILITIES | Natural Gas Available, Electricity Connected, Natural Gas Connected, Phone Available, Sewer Connected, Underground Utilities, Water Connected |
| VIEW | Yes |
| VIEW DESCRIPTION | Pond, Water |
| WATER | Public |
MORTGAGE CALCULATOR
TOTAL MONTHLY PAYMENT
0
P
I
*Estimate only
| SATELLITE VIEW |
| / | |
We respect your online privacy and will never spam you. By submitting this form with your telephone number
you are consenting for Wendy
Lynn to contact you even if your name is on a Federal or State
"Do not call List".
Listing provided by Karin Dubbs, RE/MAX ALLIANCE GROUP, 941-473-8484
The information contained herein has been provided by My Florida Regional MLS DBA Stellar MLS. IDX information is provided exclusively for consumers' personal, non-commercial use, that it may not be used for any purpose other than to identify prospective properties consumers may be interested in purchasing, and that the data is deemed reliable but is not guaranteed accurate by the MLS. Listings last updated 11/27/24 12:33 PM PST.
This IDX solution is (c) Diverse Solutions 2024.










