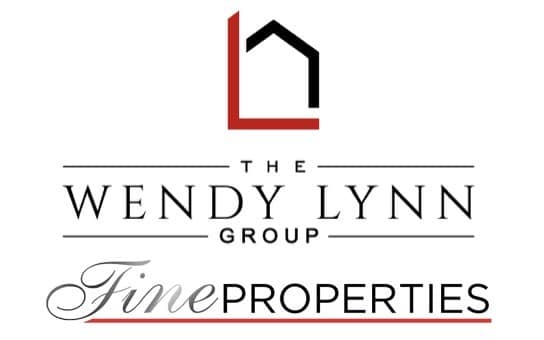|
Nestled in the exclusive, gated community of Boca Royale, this exceptional home offers a rare opportunity to wake up to breathtaking sunrises over a pristine preserve. With its expansive windows and open floor plan, this home allows you to fully embrace the beauty of nature right from your great room, dining area, or spacious outdoor lanai. This stunning Sea Mist model offers three beautifully appointed bedrooms, spacious den, two full baths plus half bath. The chef-inspired kitchen offers granite counter tops, stainless steel wall oven with microwave, gas cook top with chef's hood and walk-in pantry with wood shelving. The open-concept living and dining areas provide a seamless flow, enhanced by stunning views of the surrounding preserve. The luxurious master bedroom is a true retreat, with generously sized walk-in closets. The attached en-suite bathroom is designed with dual vanities and walk-in shower. Step outside to discover your outdoor oasis, a true extension of the home. Enjoy year-round outdoor living with a private pool, a HotSpring above-ground spa, and a fully equipped outdoor kitchen, perfect for dining alfresco or entertaining guests. Relax in comfort while observing nature from your expansive 45-foot panoramic lanai screen, which provides the perfect spot to take in the beauty of the preserve and enjoy the surrounding tranquility. The upgraded 4 ft. extended garage is perfect for extra storage, golf cart parking, or additional space for your hobbies, all while still offering room for your vehicles. Boca Royale features a newly renovated clubhouse, complete with a restaurant, bar and outdoor covered seating area, overlooking the 18-hole golf course. The golf course is undergoing a multi-million-dollar transformation. HOA fees include landscape maintenance, access to resort-style pool and memberships to social and fitness club amenities. Golf and racquet memberships are also available. Minutes to beautiful Gulf beaches, shopping, and popular farmer's market on Dearborn Street. Make this your new home today where luxury, comfort and nature come together in perfect harmony!
| DAYS ON MARKET | 1 | LAST UPDATED | 11/18/2024 |
|---|---|---|---|
| TRACT | BOCA ROYALE PH 1 UN 14 | YEAR BUILT | 2022 |
| COMMUNITY | 34223 - Englewood | GARAGE SPACES | 3.0 |
| COUNTY | Sarasota | STATUS | Active |
| PROPERTY TYPE(S) | Single Family |
| ADDITIONAL DETAILS | |
| AIR | Central Air |
|---|---|
| AIR CONDITIONING | Yes |
| APPLIANCES | Convection Oven, Cooktop, Dishwasher, Disposal, Dryer, Exhaust Fan, Gas Water Heater, Ice Maker, Microwave, Range Hood, Refrigerator, Washer, Water Purifier |
| AREA | 34223 - Englewood |
| CONSTRUCTION | Block, Stucco |
| EXTERIOR | Outdoor Grill, Outdoor Kitchen, Rain Gutters |
| GARAGE | Yes |
| HEAT | Central, Electric, Natural Gas |
| HOA DUES | 1529.06 |
| INTERIOR | Coffered Ceiling(s), High Ceilings, Open Floorplan, Walk-In Closet(s) |
| LOT | 9148 sq ft |
| PARKING | Driveway, Garage Door Opener, Oversized, Attached |
| POOL | Yes |
| POOL DESCRIPTION | Gunite, Heated, In Ground, Salt Water, Screen Enclosure, Private |
| SEWER | Public Sewer |
| STORIES | 1 |
| SUBDIVISION | BOCA ROYALE PH 1 UN 14 |
| TAXES | 6041 |
| UTILITIES | Natural Gas Available, Cable Available, Electricity Connected, Natural Gas Connected, Sewer Connected, Water Connected |
| WATER | Public |
MORTGAGE CALCULATOR
TOTAL MONTHLY PAYMENT
0
P
I
*Estimate only
| SATELLITE VIEW |
| / | |
We respect your online privacy and will never spam you. By submitting this form with your telephone number
you are consenting for Wendy
Lynn to contact you even if your name is on a Federal or State
"Do not call List".
Listing provided by Melinda LeCompte, EXIT KING REALTY, 941-497-6060
The information contained herein has been provided by My Florida Regional MLS DBA Stellar MLS. IDX information is provided exclusively for consumers' personal, non-commercial use, that it may not be used for any purpose other than to identify prospective properties consumers may be interested in purchasing, and that the data is deemed reliable but is not guaranteed accurate by the MLS. Listings last updated 11/18/24 9:42 AM PST.
This IDX solution is (c) Diverse Solutions 2024.










